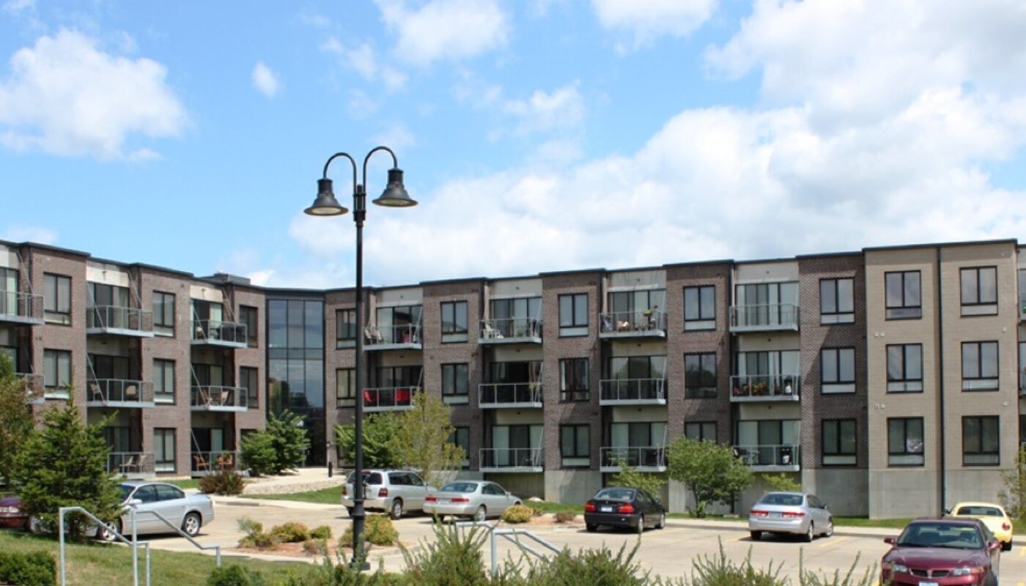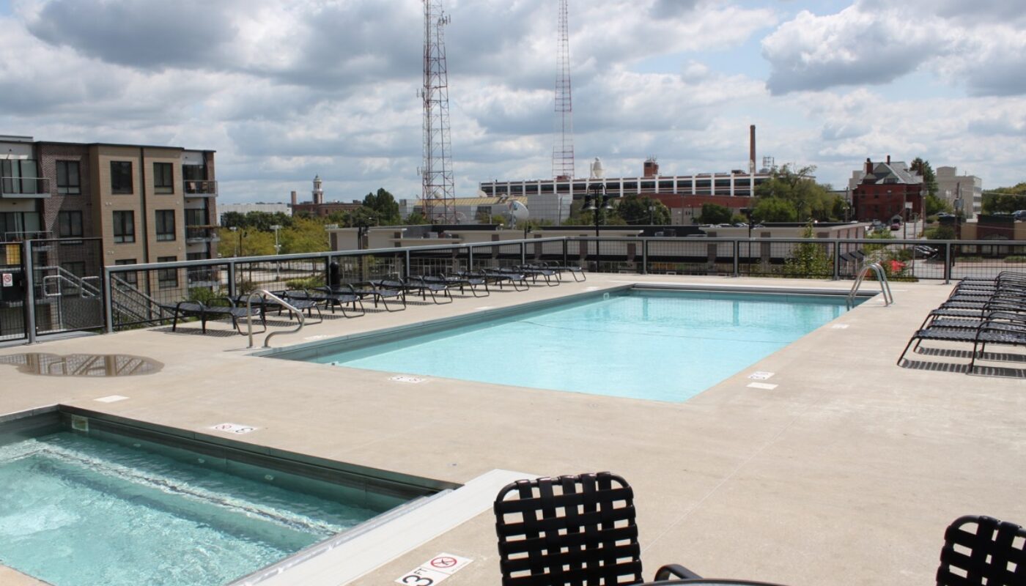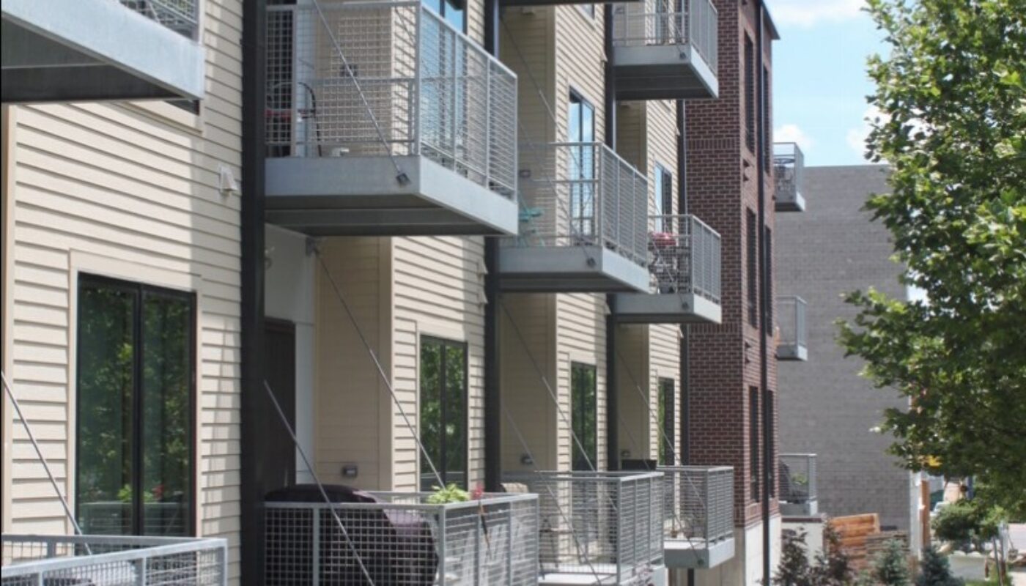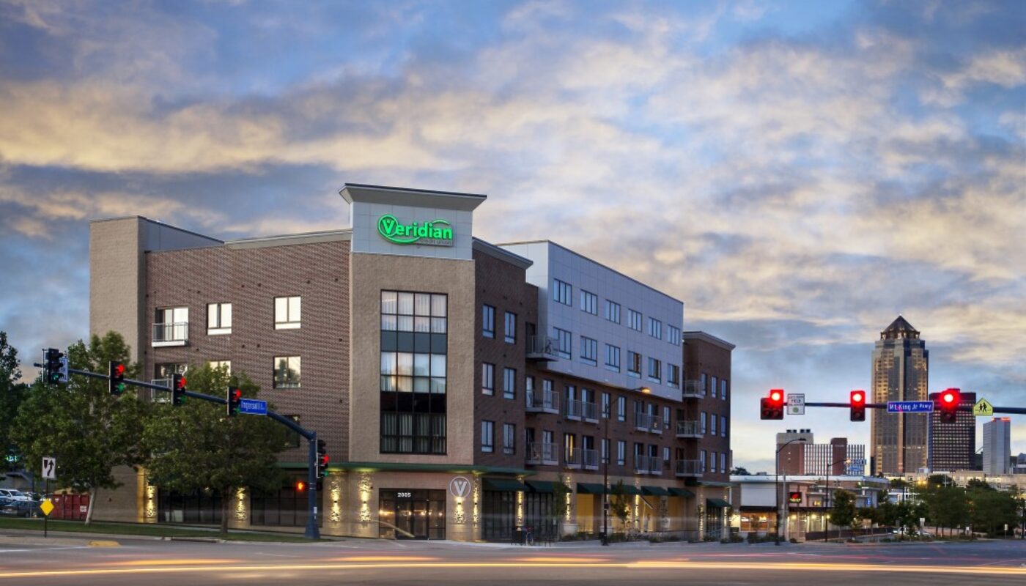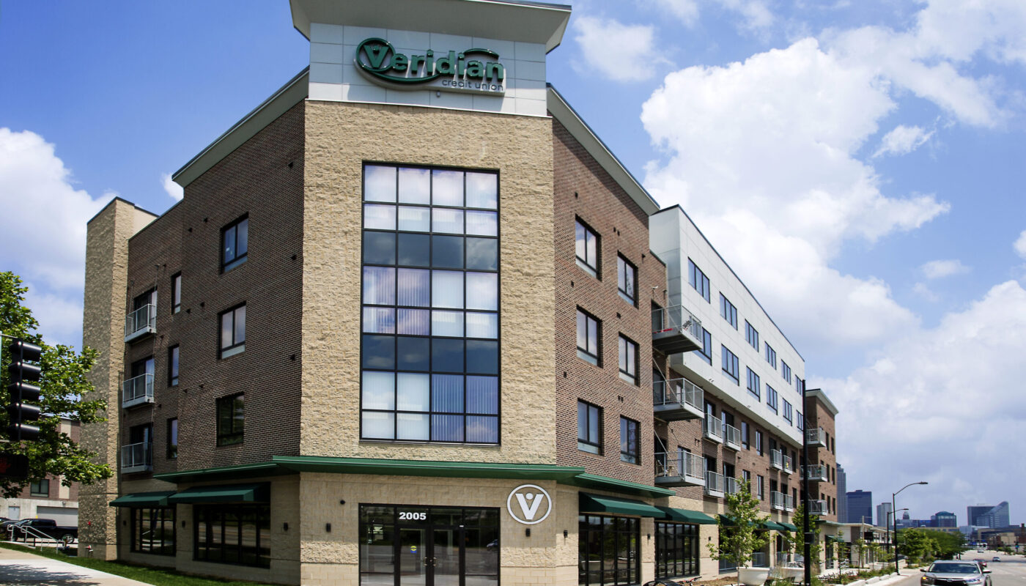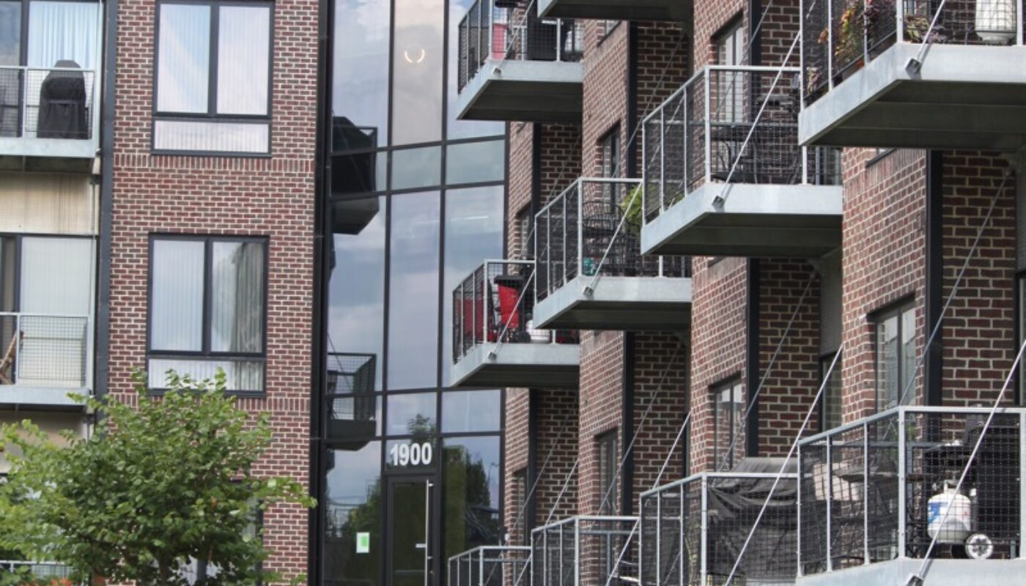Ingersoll Square
Des Moines, IA / Hospitality & Entertainment
Project highlights
- Ingersoll Square is a residential development with associated retail and banking services.
- This project, designed by Simonson & Associates Architects, has come along in 3 phases with the first two phases consisting of two residential buildings and the final building phase contains residential and retail spaces.
- The residential units are a mix of 1 and 2 bedrooms with access to a fitness center, a community gathering space, and an outdoor pool.
- Residents enjoy either underground or surface parking.
- The project reflects a warehouse loft aesthetic set in an urban setting.
