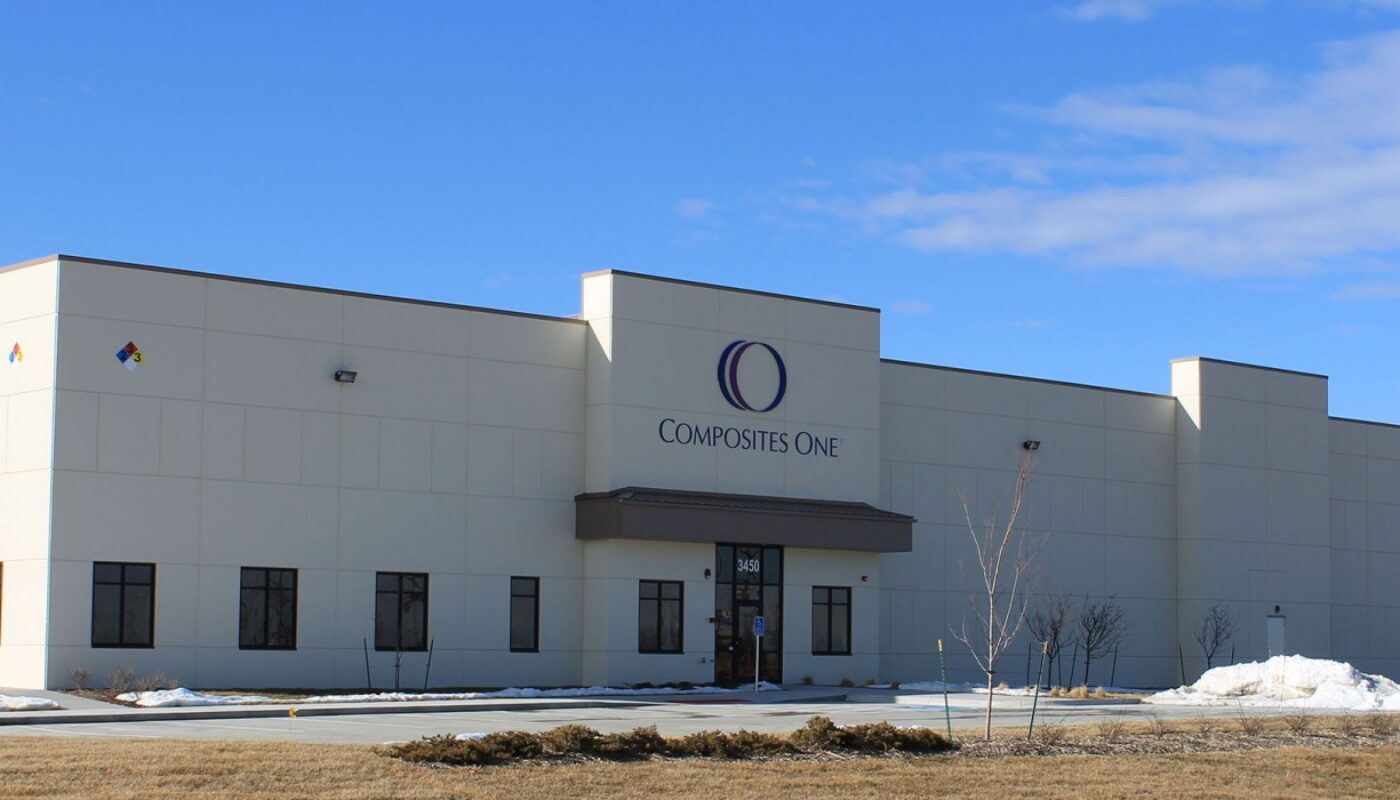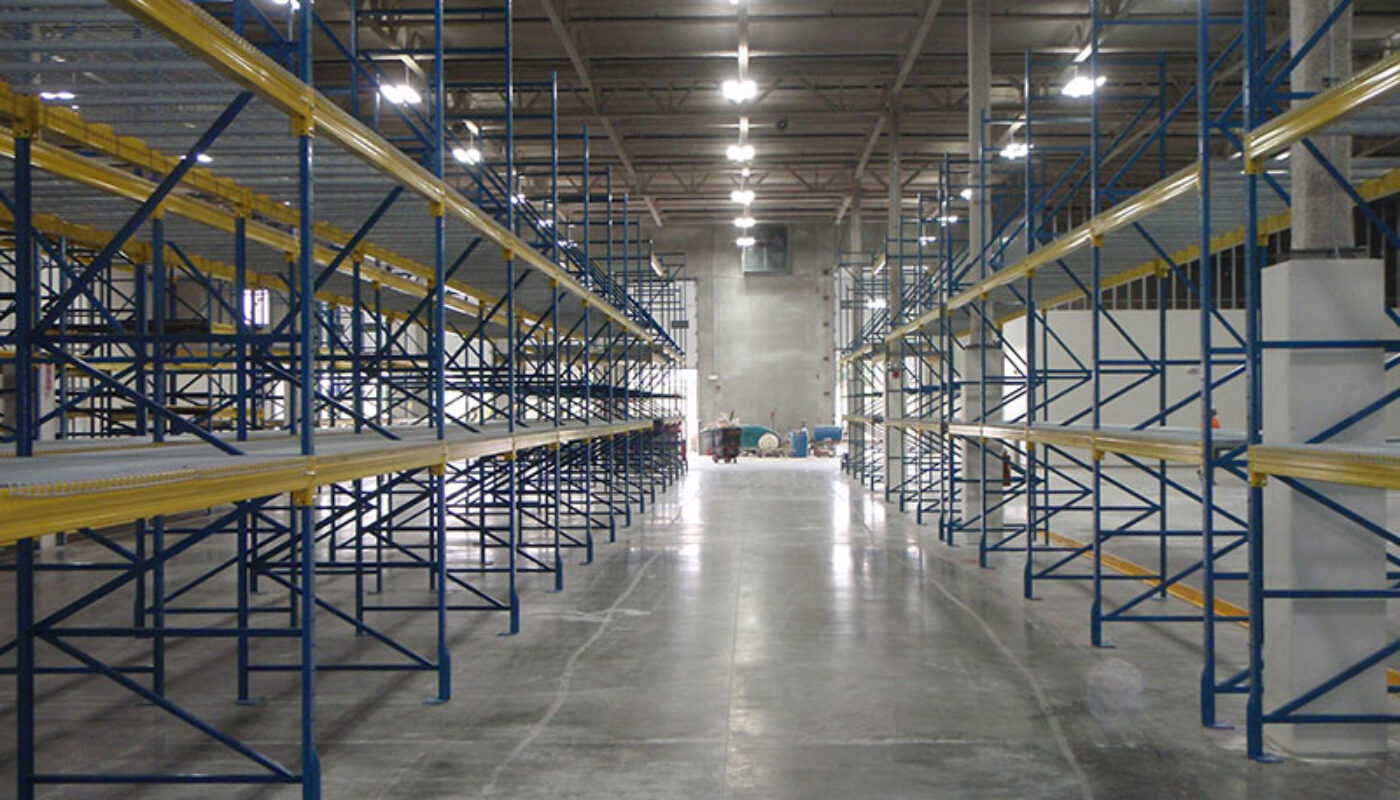Composites One
Grimes, IA / Industrial
Project highlights
- This client is the leading distributor of composites materials in North America, providing the composites manufacturing industry with over 2,000 products from the nation’s leading suppliers.
- Composites One needed a larger, safe, environmentally compliant, state of the art sales & distribution facility.
- This new 40,000 SF 24’ clear height facility designed by Simonson & Associates Architects consists of 3,200 SF of finished office space, 2,600 SF climate controlled high-hazard storage room and the remaining 34,200 SF is a high-bay racking warehouse with 4 dock doors, a large drive-in door and containment areas.
- The building is a very efficient 40’x 40’ bay steel framed and painted concrete insulated precast structure with a flat membrane roof.
- Future flexibility was incorporated into the overall design with such items as being able to double the size of the building to 80,000 SF, adding truck docks on each side of the building and a secondary feature on the front of the building.
- Along with incorporating many environmentally friendly “green” items, such as daylighting, occupancy sensors and increased ventilation, the facility also qualified for and received energy incentives from the Mid American Energy Commercial Construction program.

